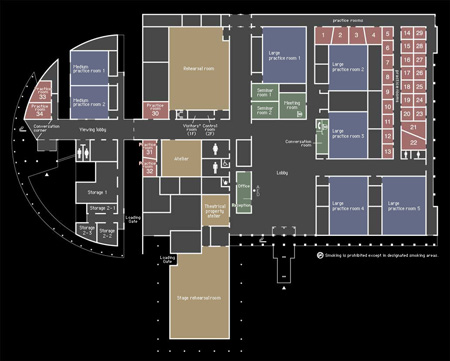Floor Plan
Facility Areas
- Building area
- 9,704m2 (Original buildings: 8,169m2, Extension buildings: 1,535m2)
- Total floor area
- 9,317m2 (Original buildings: 7,984m2, Extension buildings: 1,333m2)
Building Structures
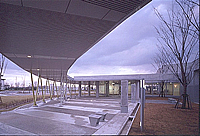 Steel-frame reinforced flat and partly 2-story buildings (original buildings)
Steel-frame reinforced flat and partly 2-story buildings (original buildings)
Steel reinforced concrete buildings partly steel-frame reinforced flat buildings (extension buildings)
Stage rehearsal room (1): 555m2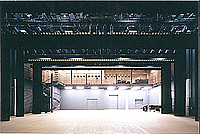
This room has a stage space as large as the main stage of the AUBADE HALL (18m W x 18m D).
Lighting and sound systems are equipped so as to create the same stage setting as a hall stage for rehearsing.
Rehearsal room (1): 470m2
This room has a large capacity and is designed to provide acoustic as good as concert halls. Recording with a three-point pendant microphone system is available.
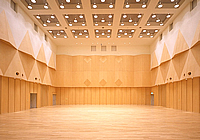
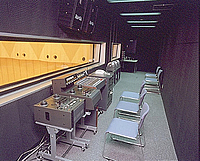
Large practice rooms (5): 185m2 - 276m2, Medium practice rooms (2): 120m2
These rooms can be used for practices of a variety of genres such as music, drama and dancing. While preserving a saw-tooth roof structure of spinning factory architecture, this building was renovated with an architectural acoustic design. There are seven practice rooms available for large and small groups.
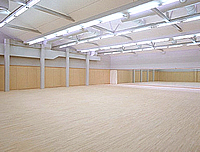
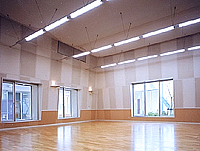
Practice rooms (34): 14m2 - 26m2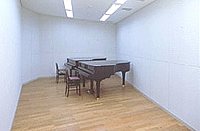
4 rooms are equipped with amplifiers and drum sets for pop band practices and 30 rooms are equipped with pianos. For a better acoustic environment, rooms are arranged so that no opposing wall faces parallel.
Theatrical property atelier (1): 88m2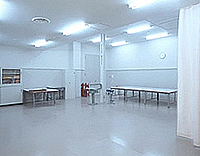
Large theatrical properties can be produced in this atelier. As this is adjoining to the stage rehearsal room, scenery sets and large props can be easily carried in and out.
Atelier (1): 160m2
In stable natural lighting from the northern opening of the saw-tooth roof, art pieces can be created.
Seminar rooms (2): 49m2



